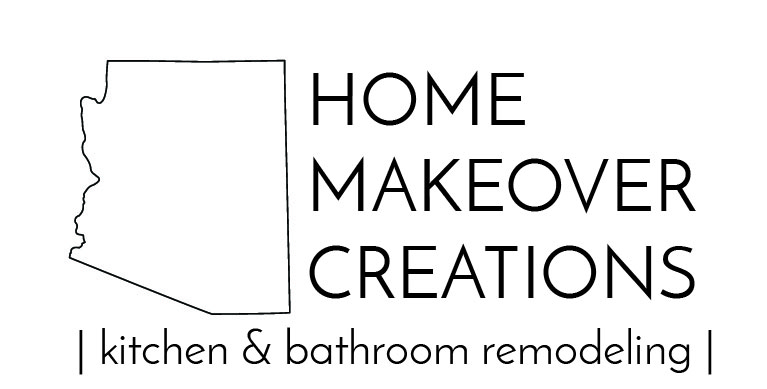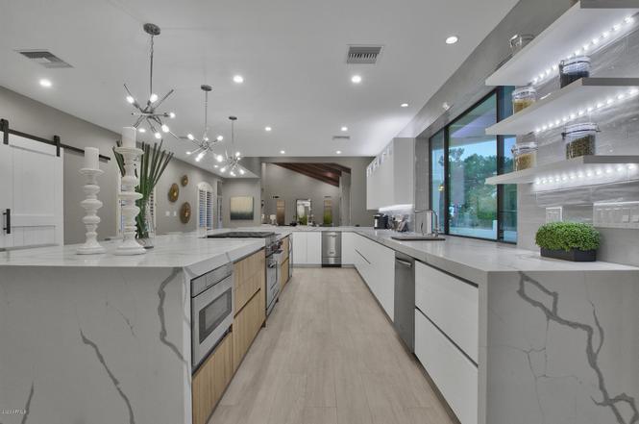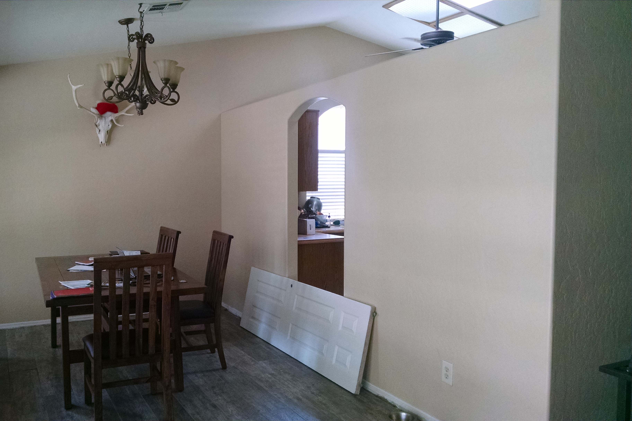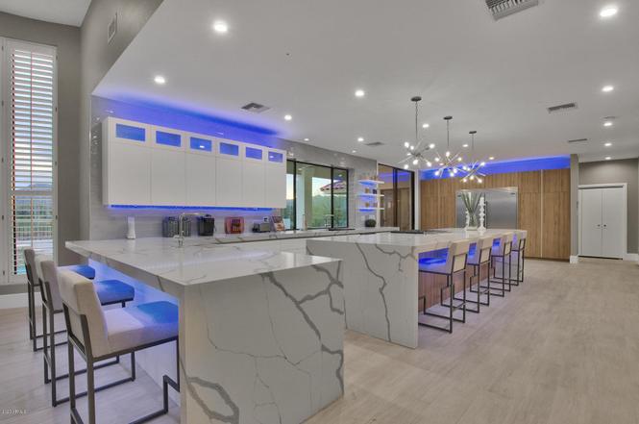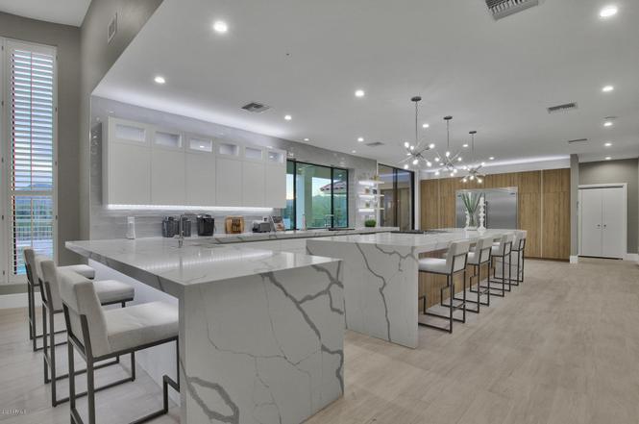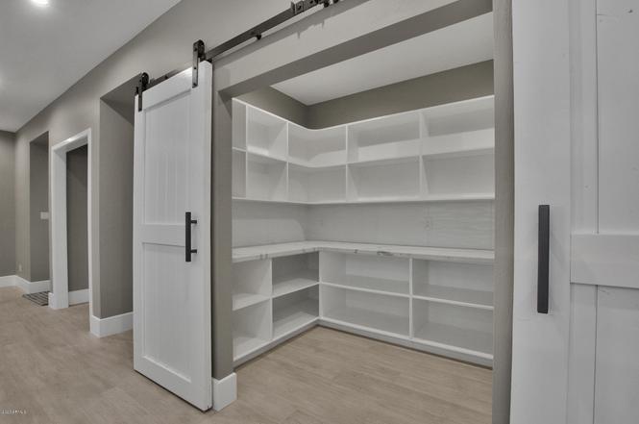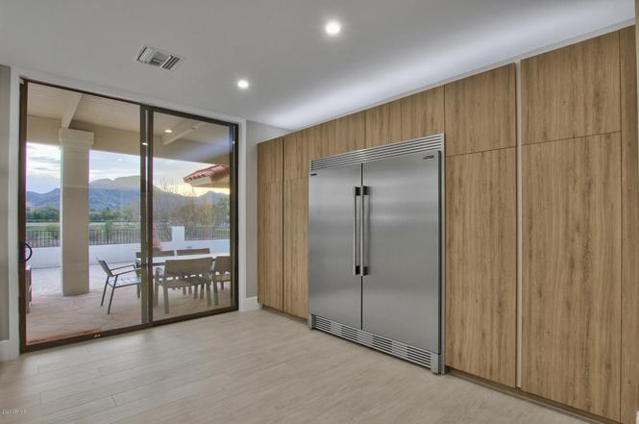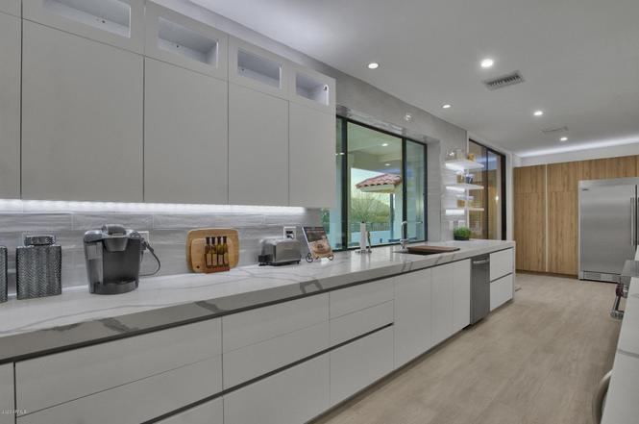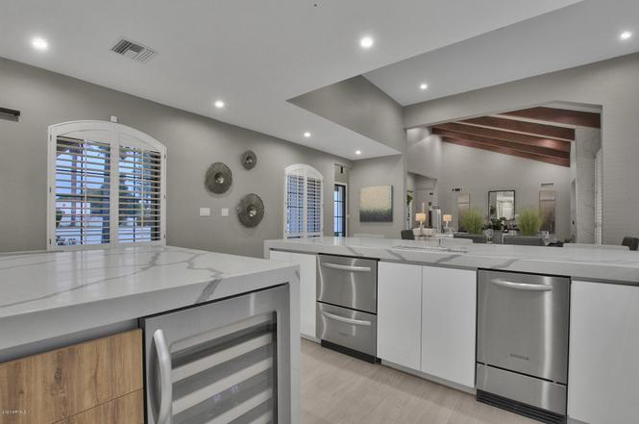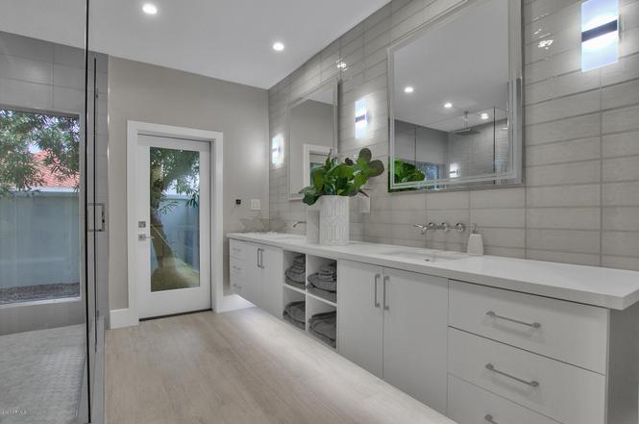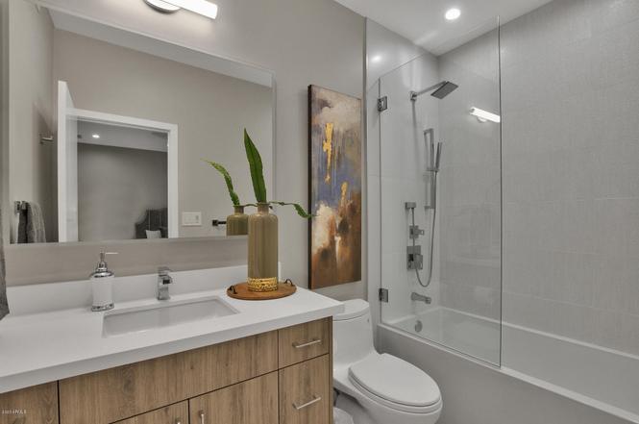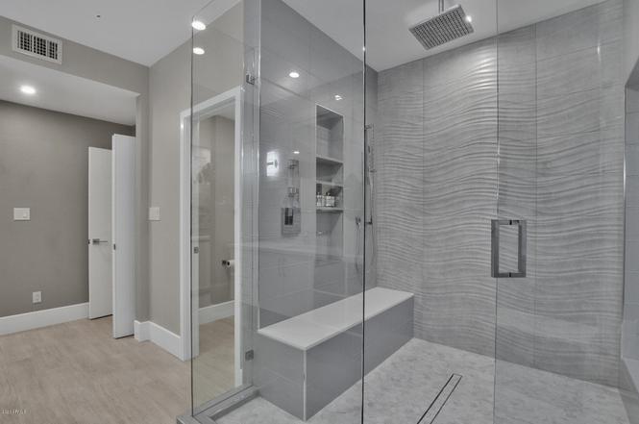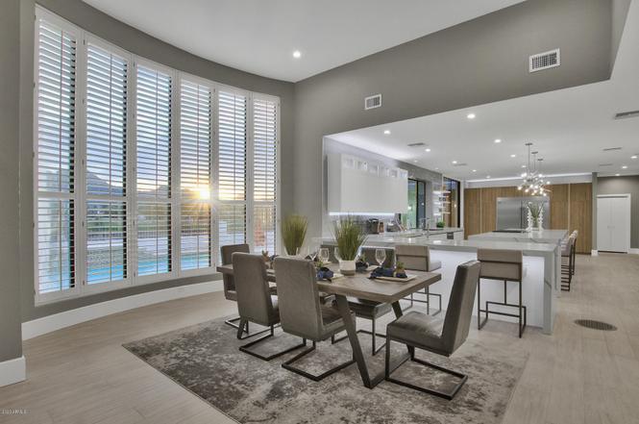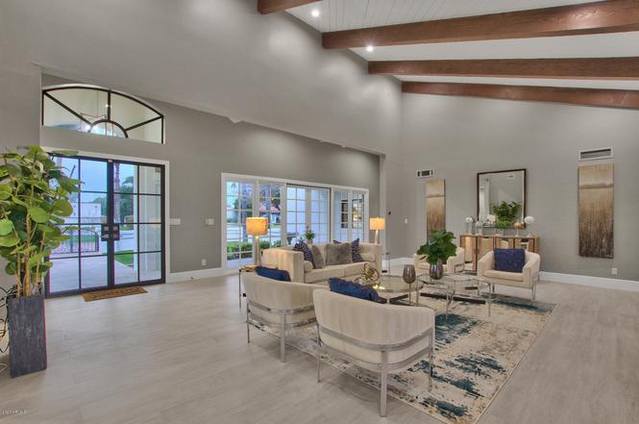Walls were demoed to create this modern transitional style, open floor plan and highlight the amazing golf course and sunset views from the great room and kitchen.
This oversized chef’s kitchen boasts so many fun features: Quartz countertops, a 20ft kitchen island, built-in ice maker in the island, breakfast bar for additional seating, 2 dishwashers, beverage refrigerator, huge pantry with barn doors and Phillips HUE ”hidden” lightning to add a pop of color to the kitchen.
We built the custom wine storage room. Exposed wood beams, lots of windows and a gas fireplace in the great room creates a staycation ambiance.
