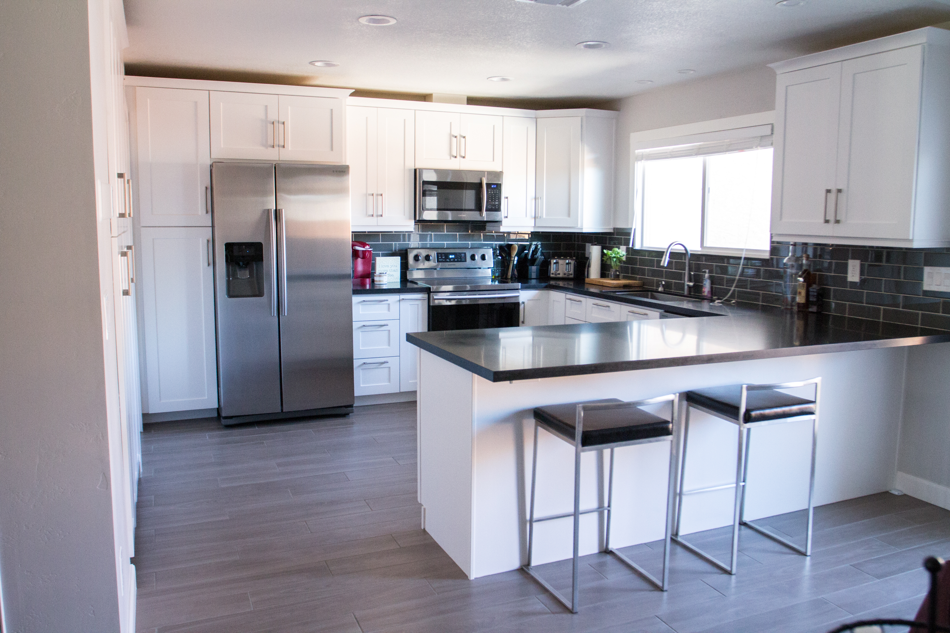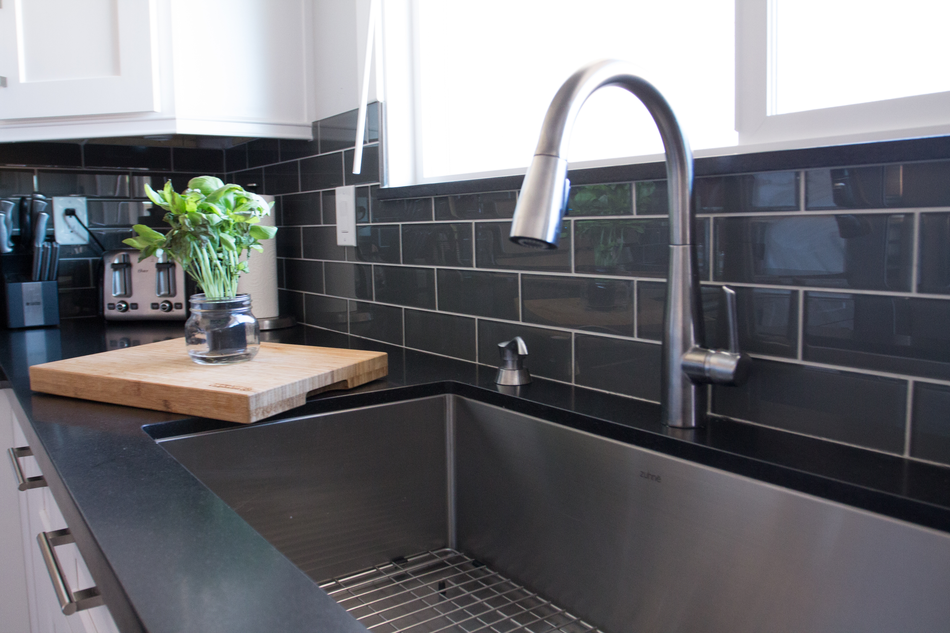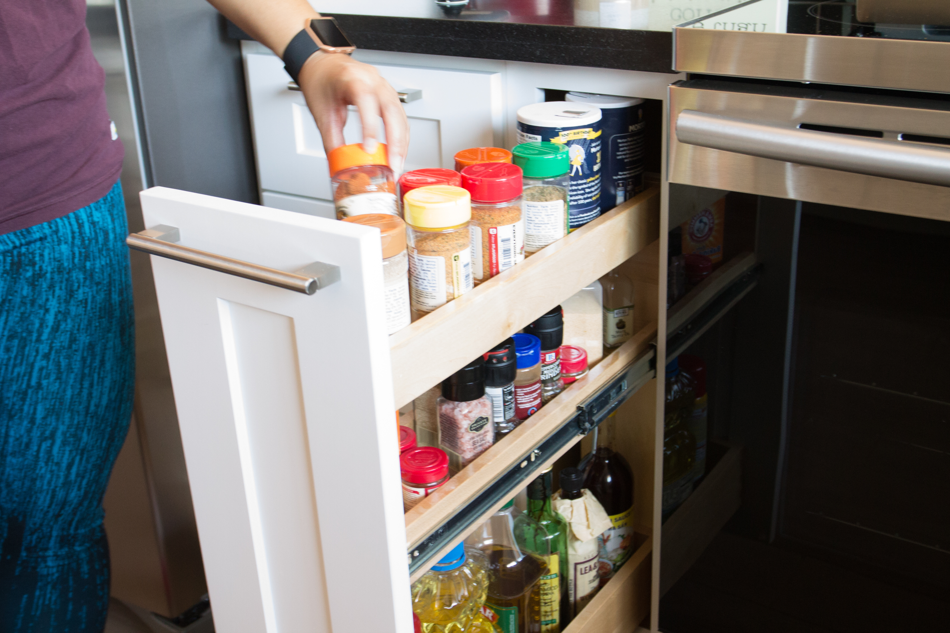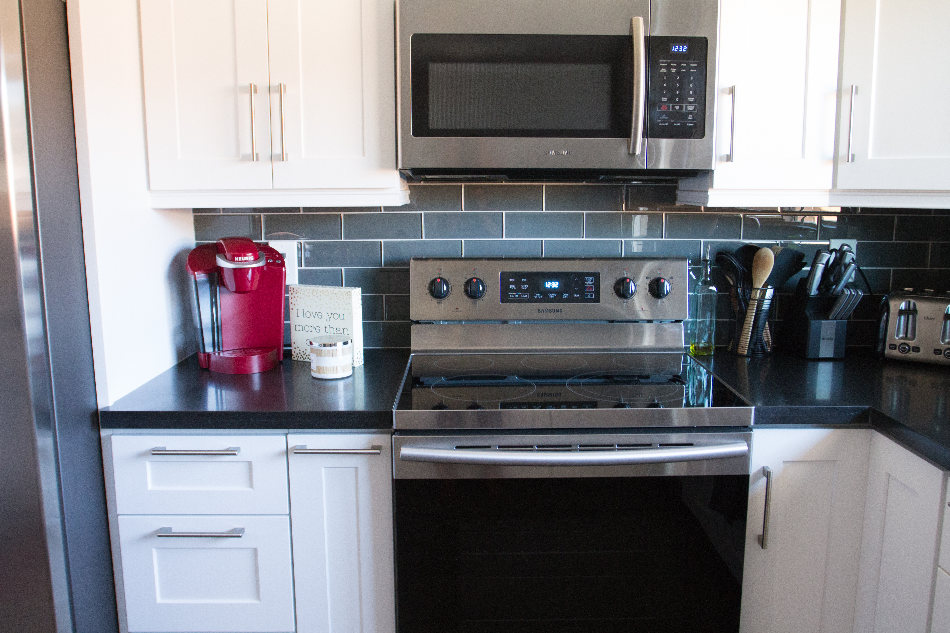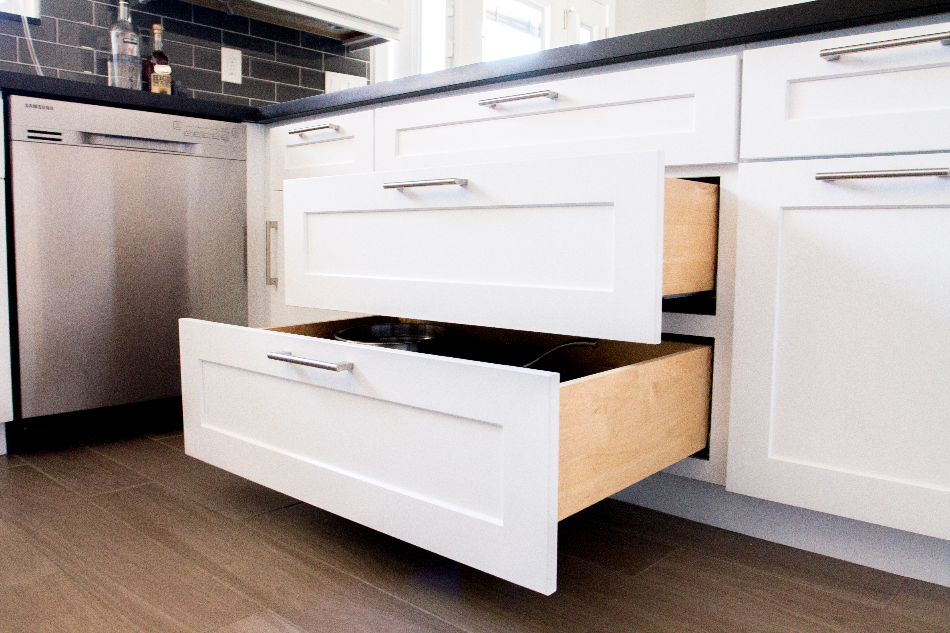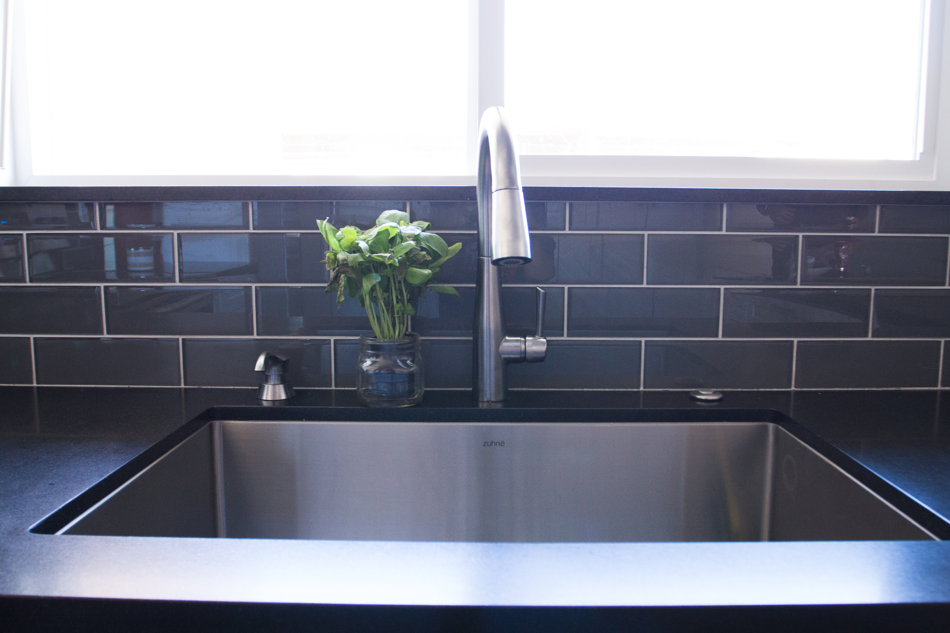This Arcadia condo needed an entire gut and remodel.
As you can see, the existing kitchen didn’t have much love from when it was originally built in the 80’s.
The main focus of the kitchen was to create more space and function.
The kitchen shared a wall with a unnecessarily large laundry area, powder room, and water heater area.
By decreasing the size of these three rooms, the kitchen was able to gain addition space, and room for 8 feet of floor to ceiling pantry space.
By removing the soffit and ugly lighting, it makes this room feel much larger.



